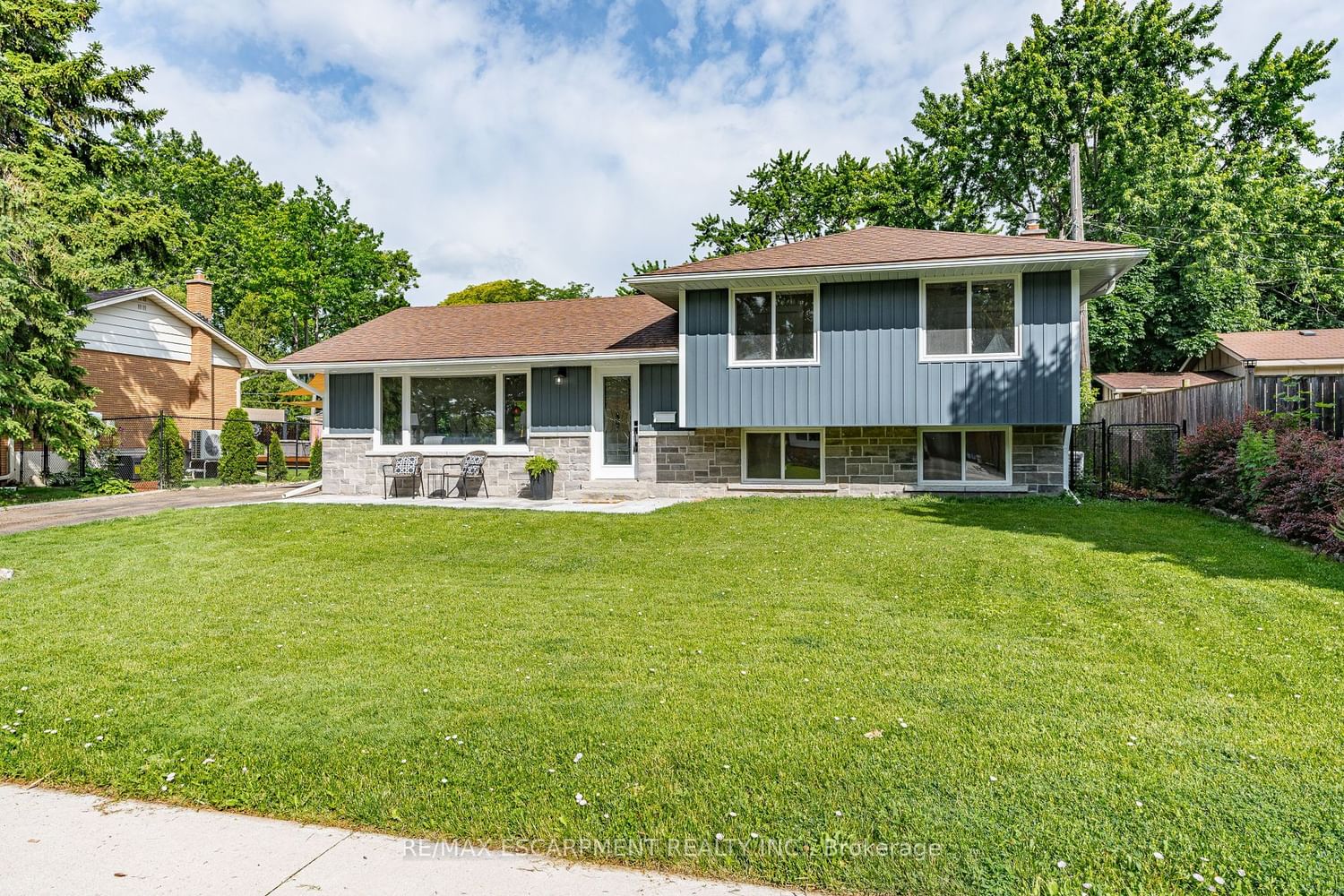$1,200,000
$*,***,***
3-Bed
2-Bath
1100-1500 Sq. ft
Listed on 6/7/24
Listed by RE/MAX ESCARPMENT REALTY INC.
Welcome to 2139 Parkway drive in Burlington's centrally located Mountainside Community. With both Public and Catholic Schools within walking distance, the Mountainside Rec Centre just around the corner featuring an Outdoor Pool, Splash pad, Park and Indoor Ice rink and Shopping all close by this neighborhood truly has it all for the growing Family. The moment you enter this 3 bedroom, 2 full bathroom side-split you'll see the quality workmanship and attention to detail that has gone into this gorgeous home. The main levels spacious open concept layout is sure to impress with its massive 9 ft island and loads of natural light. Up top there's 3 bedrooms and a gorgeous newly designed 4 piece bathroom and the lower level features a nice cozy family room with a gas fireplace, 3 piece bathroom ( to math the one up stairs ) the laundry/utility room and lots of storage in the crawl space. This beautiful home is totally turnkey and all work was completed with Electrical and building permits. Sitting on a generous 65ft x 115ft lot the options are endless. Come see this amazing opportunity before its gone! No disappointments here.
No rental equipment
W8418656
Detached, Sidesplit 3
1100-1500
4
3
2
3
Central Air
Part Fin
Y
N
Board/Batten, Stone
Forced Air
Y
$3,747.00 (2023)
< .50 Acres
115.00x65.00 (Feet)
